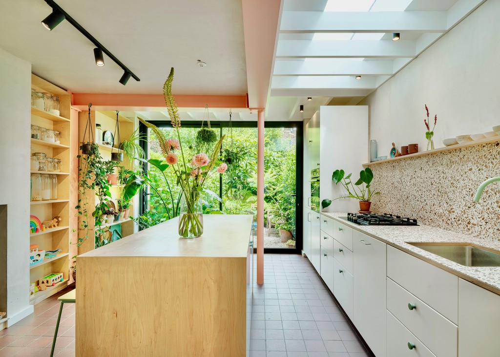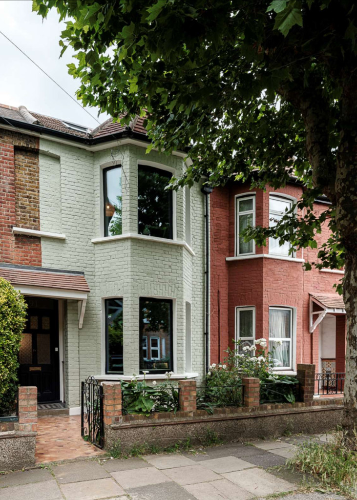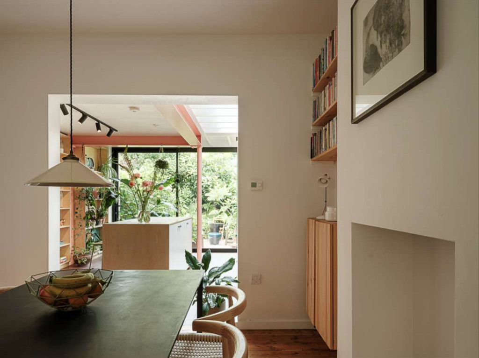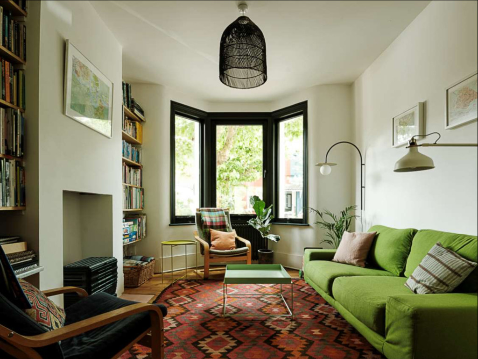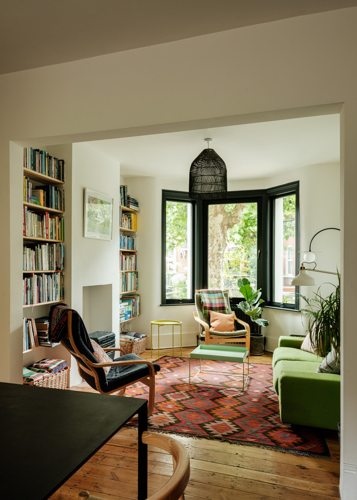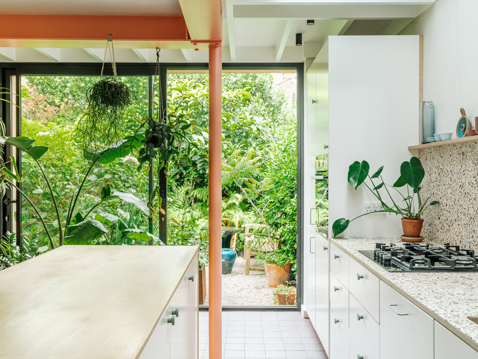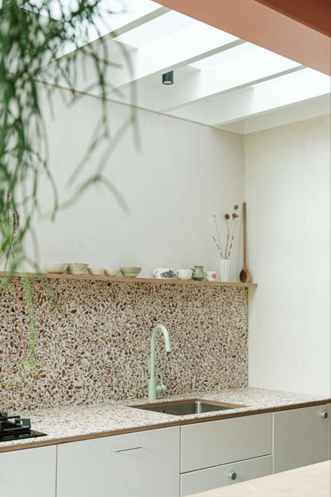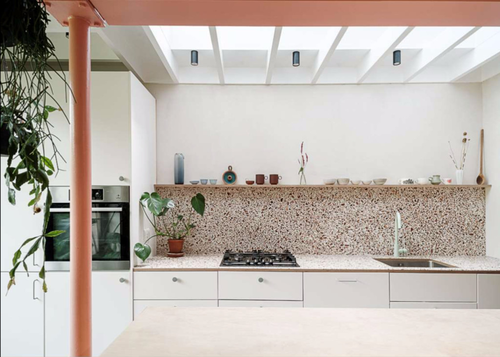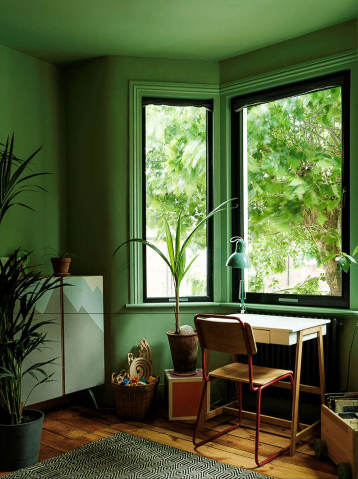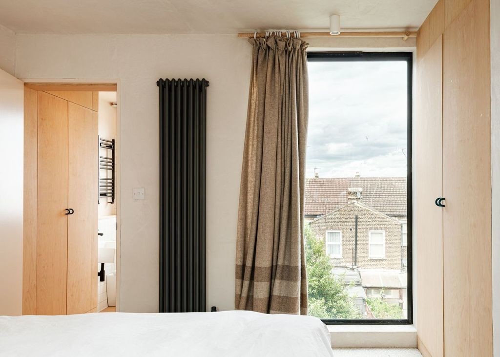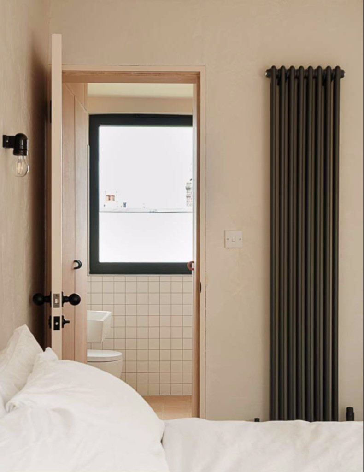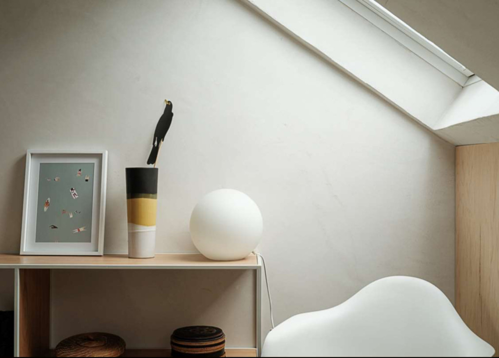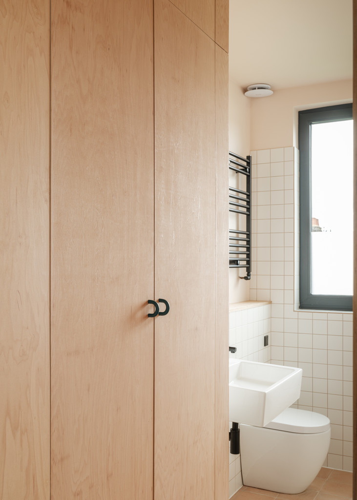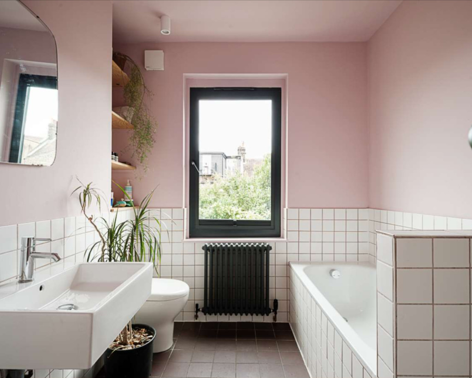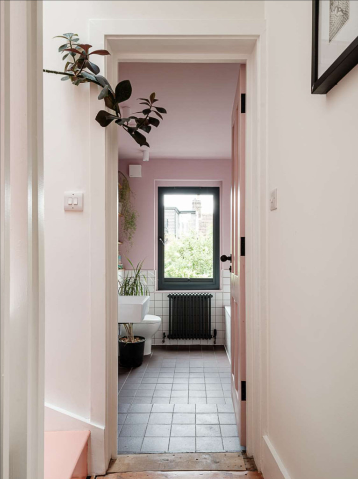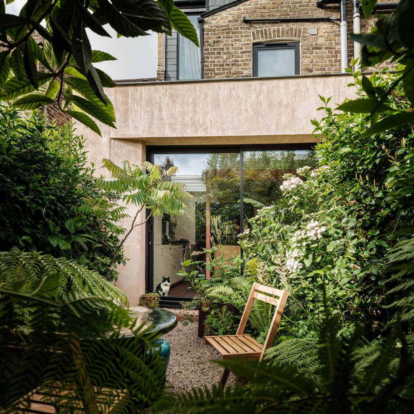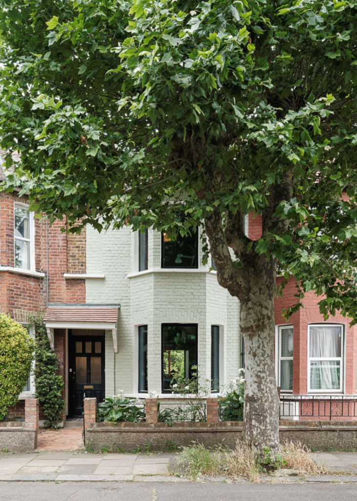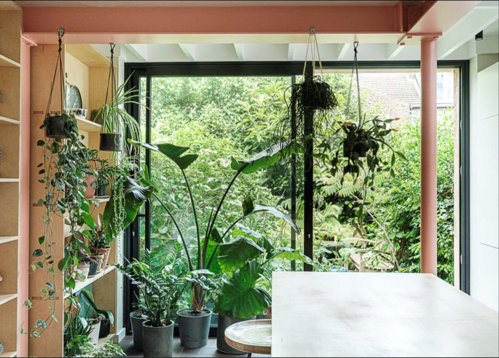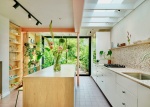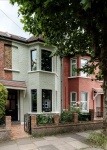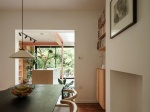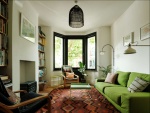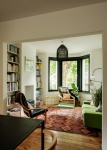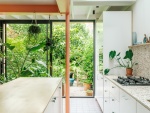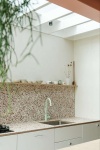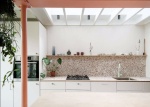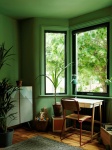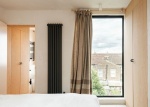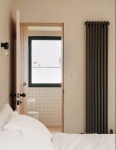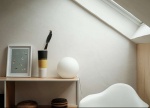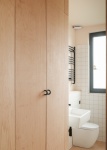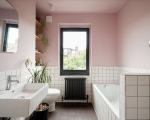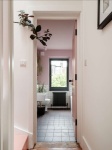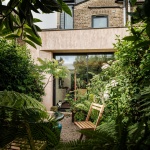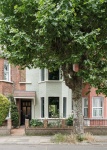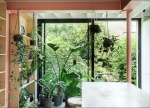Carlingford Road, London | Sold STC £800,000 Freehold
Property Features
- Three double bedrooms
- Refurbished and extended by an award-winning architectural practice
- Desirable location
- Close to transport links
- Extended kitchen/diner with a feature skylight window
- Loft conversion
- Contemporary decor
Property Summary
Full Details
**A Guide Price Of £800,000 - £825,000** A striking three-bedroom family home situated on one of the most desirable roads in Turnpike Lane. The property has been refurbished and extended by an award-winning architectural practice, with natural materials used wherever possible, this includes a beautiful loft extension as well as an extended kitchen/diner with a feature skylight window. The sellers ambition was to limit the amount of high carbon footprint materials, high VOC materials in the house. Clay paint, lime plaster, lime render, sheep's wool insulation, wood fibre board insulation and extruded clay blocks were used wherever possible. All the windows are double or triple glazed.
The ground floor benefits from a bay fronted double reception room, stunning kitchen/diner with integrated appliances that offers a beautiful living space for entertaining guests and family, with access to a landscaped rear garden.
On the first floor is a large bay fronted bedroom along with a second bedroom and a modern fitted bathroom suite with a separate shower cubicle and bath. The stunning loft conversion adds the primary bedroom with a contemporary en-suite. The primary bedroom has a generous amount of bespoke built in storage. There is also good sized eaves storage concealed behind the panelled wall.
Located within the catchment area of a variety of local primary and secondary schools with Good and Outstanding Ofsted inspection grades.
Belmont Recreation Ground and Downhills Park are a few minutes' walk, as indeed is the Turnpike Lane tube (Piccadilly Line) and bus station. Hornsey, and Haringey Green Lanes stations are close by as well. Easily accessible on foot, Green Lanes, Turnpike Lane and Wood Green High Street offer a wide variety of independent and branded shops, cafes, bars and restaurants, including the highly acclaimed Victorian era pub, the Salisbury Hotel.
Disclaimer
Wilkinson Byrne endeavour to maintain accurate depictions of properties in Virtual Tours, Floor Plans and descriptions, however, these are intended only as a guide and purchasers must satisfy themselves by personal inspection.
