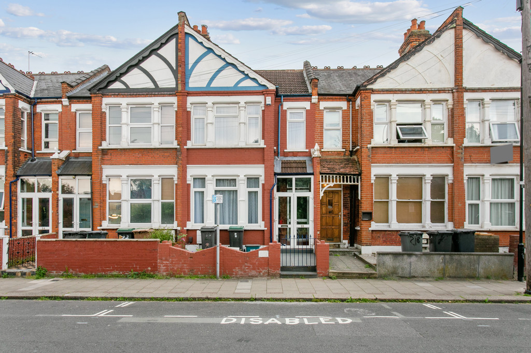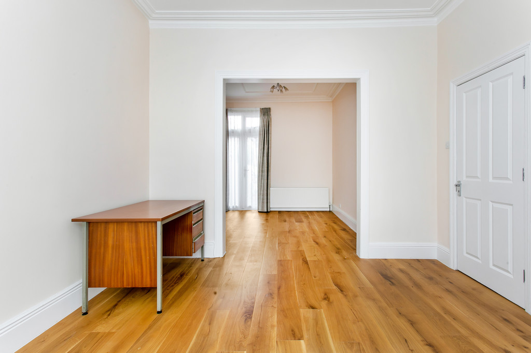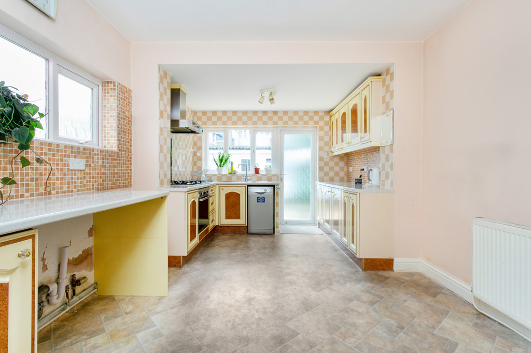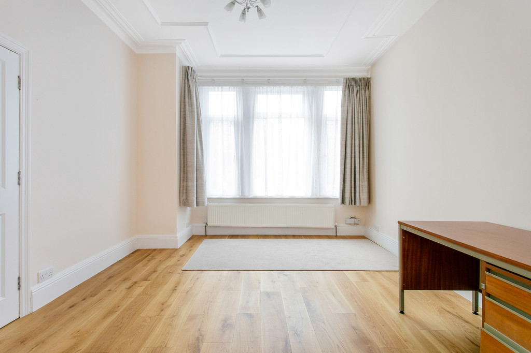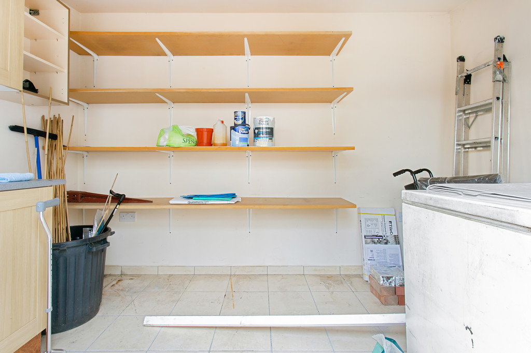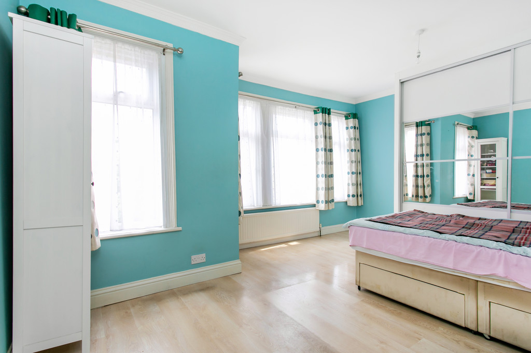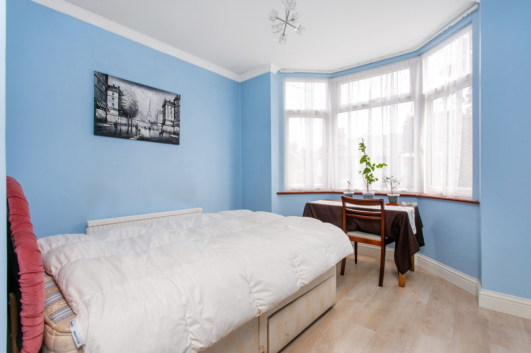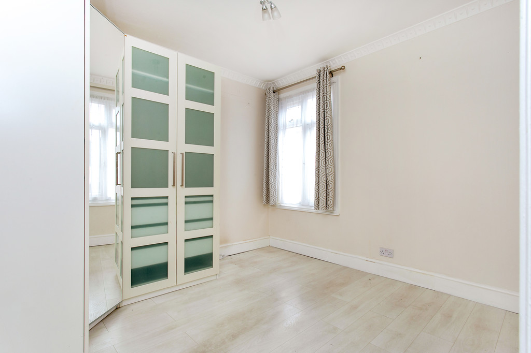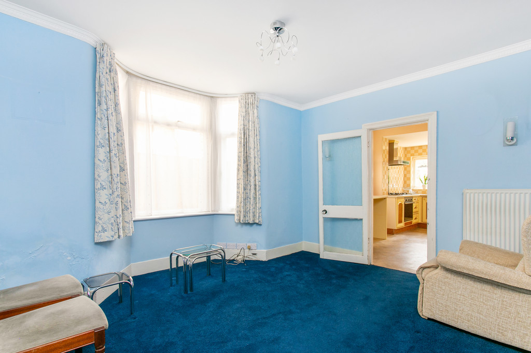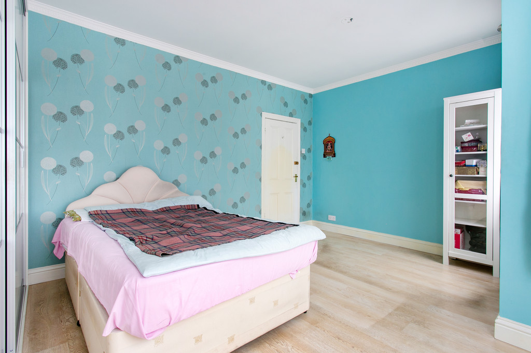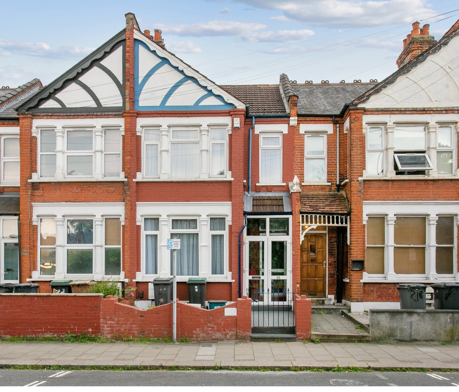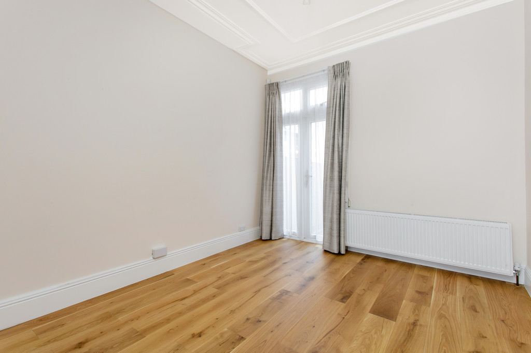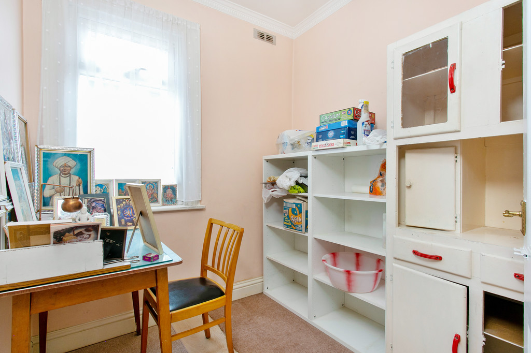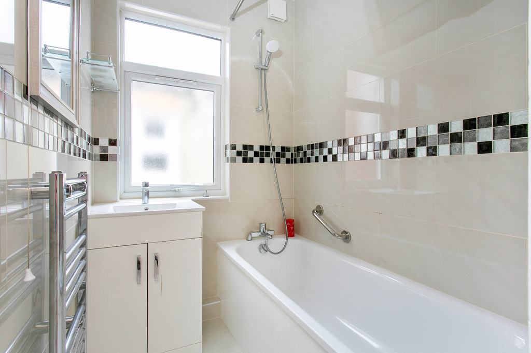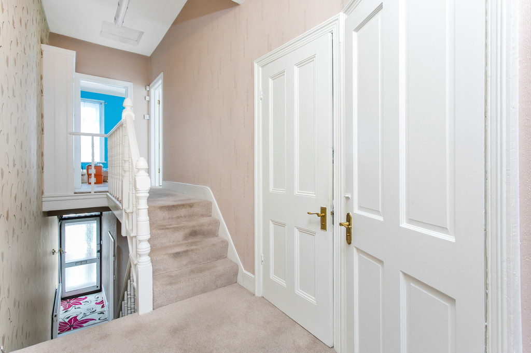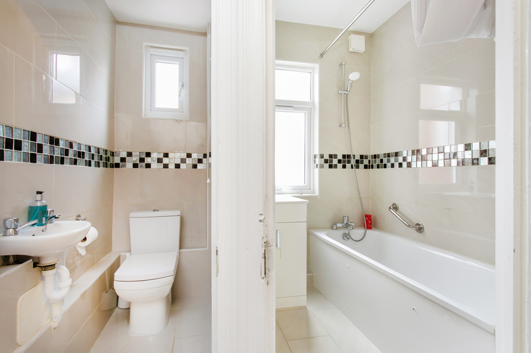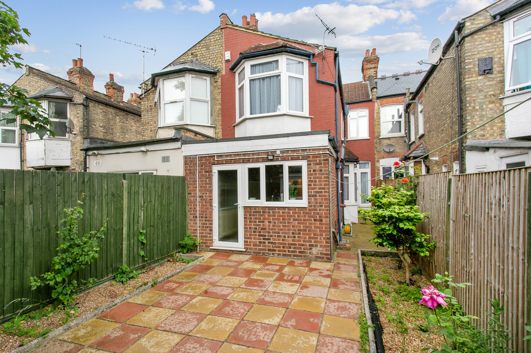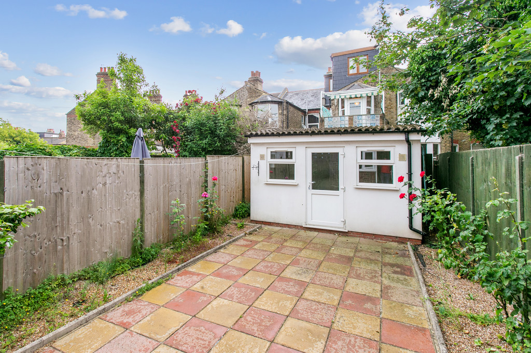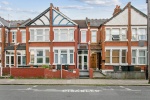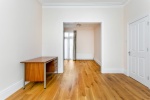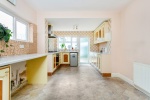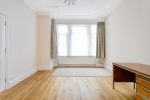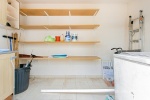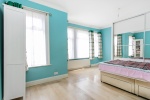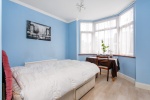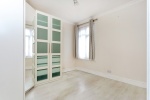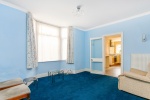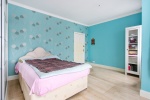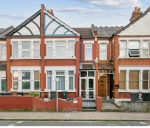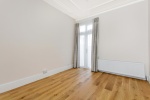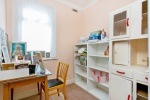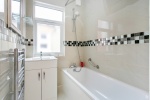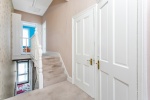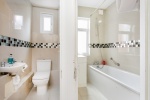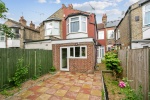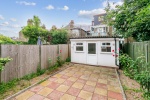Frome Road, Turnpike Lane | Sold STC £750,000 Freehold
Property Features
- Four bedrooms
- Dining Room
- Downstairs toilet
- Potential to extend (STPP)
- South Facing Garden
- First Floor Bathroom
- Garden Office
- Separate Kitchen
- Occupying over 1400 Sq Ft of living space
Property Summary
Benefits include a bay fronted through lounge, dining room, kitchen leading to a private rear garden. The ground floor also benefits from a downstairs cloakroom. Moving up to the first floor, there are three spacious double bedrooms, a smaller home office/fourth bedroom and first floor family bathroom. The property also benefits from a garden office.
Full Details
A well presented three/four bedroom mid-terrace house located a stone throw away from Turnpike Lane Station. Benefits include a bay fronted through lounge, dining room, kitchen leading to a private rear garden. The ground floor also benefits from a downstairs cloakroom. Moving up to the first floor, there are three spacious double bedrooms, a smaller home office/fourth bedroom and first floor family bathroom. The property also benefits from a garden office. This superb family home offers great scope to create an even more desirable home and with a creative eye you can convert the loft space and extend the ground floor with a side return extension. (subject to all the usual consents). Frome Road is ideally situated for the vibrant Wood Green shopping area with all its bars and restaurants and with easy access to Turnpike Lane and Wood Green Underground Station and multiple bus routes. The iconic Westbury Gastro Pub and Restaurant (Westbury Avenue) as well as the green open spaces of Belmont Park with access to both Lordship Recreation grounds and Downhill's Park are all close by.
Disclaimer
Wilkinson Byrne endeavour to maintain accurate depictions of properties in Virtual Tours, Floor Plans and descriptions, however, these are intended only as a guide and purchasers must satisfy themselves by personal inspection.
